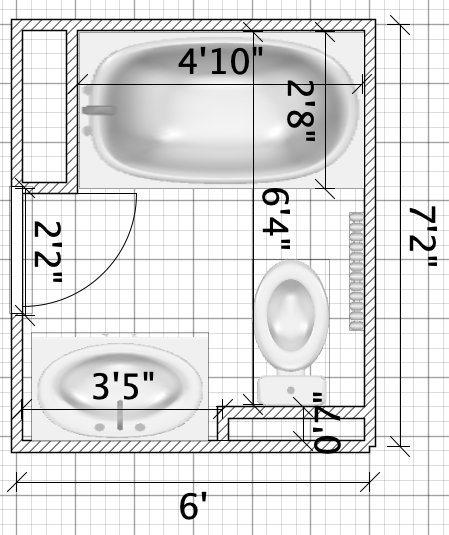upbathroom
Table of Contents
This page last changed 2022.08.29 11:25 [1 time today, 5 times yesterday, and 463 total times]
This is the public version.
Page link: https://wiki.toku.us/doku.php?id=upbathroom
Upstairs Bathroom Info/Specs
Floorplan
Specifications
Description of 2nd Floor bathroom Remodel Project Description
9 Ross Rd, Lexington
Version 7 – Dated August 28, 2022
Numbering of the points does not indicate work order or priority – it is only to aid in discussion and/or followup
| 1. | Contractor will demo only the bathroom walls down to the studs – leaving floor, tub, and ceiling intact. |
| 2. | The tub, shower head/control, curtain rod, and existing 2 metal support bars on the tub wall will be saved. Contractor will reinstall these as part of the this work. After the project is completed, tub may be painted/glazed by owner (contractor not responsible for this). |
| 3. | The toilet, metal heater cover under the window, and vanity/sink will be saved for probable reinstall after the walls are painted. The owner may decide to provide another toilet, vanity, sink, and/or faucet to replace the existing, at owner’s expense. |
| 4. | The floor tiles will be saved and protected from damage during the construction. After the construction is completed, the floor tiles may be painted/glazed by owner (contractor not responsible for this). |
| 5. | Contractor will install new blue board and plaster on walls around the bath tub and the other bathroom walls. |
| 6. | Contractor will peel/scrape paint on the exist ceiling as needed, and prepare the wall and ceiling for painting. |
| 7. | Contractor will paint the non-tile walls around the bathroom and the ceiling. |
| 8. | Contractor will install a baseboard strip at the base of the bathroom walls where they meet the floor. |
| 9. | Contractor will build and tile a niche, approximately 12”x12”x4” in the wall on the long side of the bathtub (for owner-provided soap/shower gel/shampoo). |
| 10. | Contractor will tile the three walls around the tub from the tub up to the ceiling. The ceiling will not be tiled. |
| 11. | Contractor will install or re-install the two metal support bars and curtain rod on the tile wall and the metal heater cover. (Customer may want to provide and have contractor install towel rack on tile in shower area.) |
| 12. | Contractor will install toilet roll holder, wall shelf, and 3-4 towel holders that customer will supply. |
| 13. | Contractor will install the new medicine cabinet/mirror after walls are prepared and painted. The owner will provide the medicine cabinet/mirror and its dimensions to the contractor when needed. |
| 14. | Contractor will install existing or new vanity provided by owner (36” single sink vanity). The vanity, sink, and faucet will be provided by the owner. |
| 15. | Contractor will also have plumber on site to connect toilet, vanity faucet, and bathtub plumbing. Owner may choose their own plumber. |
| 16. | Contractor will replace the existing and install a new bathroom entrance door. |
| 17. | Owner will provide and install a new light fixture above the medicine cabinet/mirror. |
| 18. | Contractor and any subcontractors he uses will be responsible to clean the site and remove trash from the site at the end of each work day. Contractor and subcontractors will take reasonable measures to prevent dust from spreading into the house. |
| 19. | Customer understands that contractor will charge a 15% management fee for every subcontractor he uses as he will be managing them to make sure they show up when expected, and for assisting them to get the job done. |
upbathroom.txt · Last modified: by Steve Isenberg

